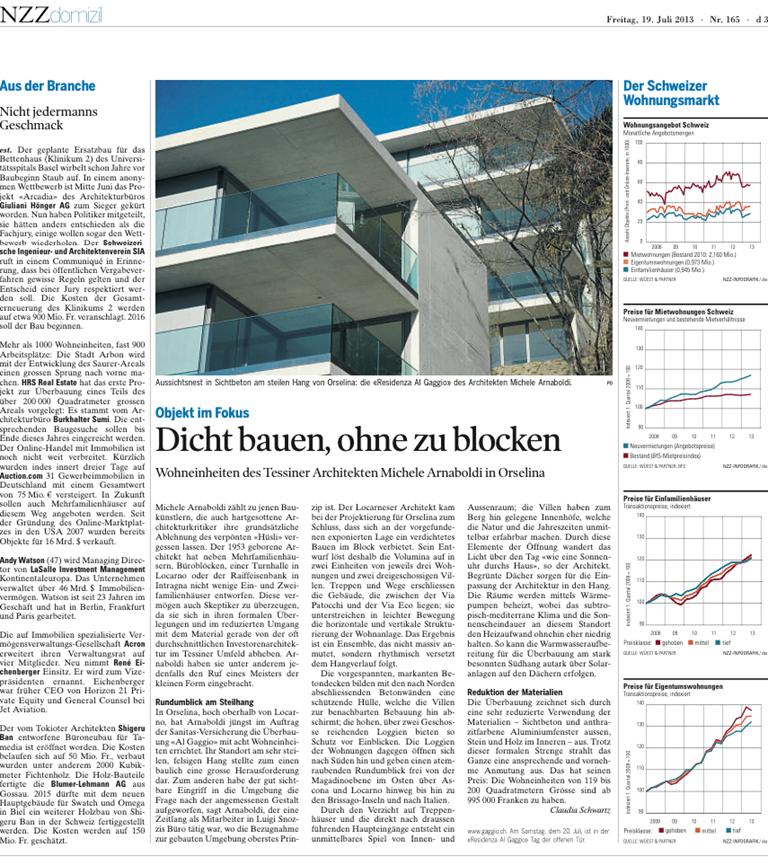NZZ - 20. July 2013, BUILDING DENSELY WITHOUT BLOCKING

Building densely without blocking
RESIDENTIAL UNITS OF TICINO ARCHITECT MICHELE ARNABOLDI IN ORSELINA.
From the industry Object in focus Building tight without blocking Residential units by Ticino architect Michele Arnaboldi in Orselina Michele Arnaboldi is one of those building artists who make even hardened architectural critics forget their fundamental rejection of the frowned-upon "Hüsli". The architect, born in 1953, has designed not a few single-family and two-family houses in addition to apartment buildings, office blocks, a gymnasium in Locarno or the Raiffeisen bank in Intragna. These are able to convince even skeptics, since they stand out in their formal considerations and in their reduced handling of materials precisely from the often average investor architecture in the Ticino environment. Arnaboldi, among others, has earned the reputation of being a master of the small form. All-round view on the steep slope In Orselina, high above Locarno, Arnaboldi recently built the "Al Gaggio" development with eight residential units on behalf of the Sanitas insurance company. Its location on a very steep, rocky slope posed a major structural challenge. On the other hand, the highly visible intrusion into the surroundings raised the question of the appropriate design, says Arnaboldi, who worked for a time as an associate in Luigi Snozzi's office, where reference to the built environment is the overriding principle. During the planning phase for Orselina, the Locarnese architect came to the conclusion that the exposed location of the site precluded dense building in a block. His design therefore breaks up the volumes into two units of three apartments each and two three-story villas. Staircases and paths provide access to the buildings, which are located between Via Patocchi and Via Eco; they emphasize the horizontal and vertical structuring of the residential complex with slight movement. The result is an ensemble that does not appear massive, but follows the slope rhythmically offset. The pre-stressed, striking concrete ceilings, together with the north-facing concrete walls, form a protective shell that shields the villas from the neighboring buildings; the high loggias, which extend over two stories, thus offer protection from view. The loggias of the apartments, on the other hand, open to the south and offer a breathtaking panoramic view from the Magadino plain in the east across Ascona and Locarno to the Brissago Islands and Italy. The absence of staircases and main entrances leading directly outside creates an immediate interplay of interior and exterior space; the villas have courtyards facing the mountain, which allow the visitor to directly experience nature and the seasons. Through these elements of openness, light travels throughout the day "like a solar clock through the house," according to the architect. Green roofs ensure that the architecture fits into the hillside. The rooms are heated by means of heat pumps, although the subtropical-Mediterranean climate and the amount of sunshine at this location tend to keep heating requirements low anyway. This means that the hot water for the building on the south-facing slope, which receives a lot of sunlight, can be generated independently by solar systems on the roofs. Reduction of materials The building is characterized by a very reduced use of materials - exposed concrete and anthracite-colored aluminum windows on the outside, stone and wood on the inside. Despite this formal austerity, the whole radiates an appealing and distinguished impression. This has its price: the residential units, ranging in size from 119 to 200 square meters, are priced from 995,000 Swiss francs. Claudia Schwartz www.gaggio.ch. On Saturday, July 20, there will be an open day at the "Residenza Al Gaggio".


